Before & After | Kitchen
February 5, 2016
Before & After
Home Renovations | Kitchen
Drew and I purchased our very first house in October of last year! It was right in the middle of my fall photography season, so it was slow going in the beginning. I finally feel like I am making some progress on some decorative touches in the house. The kitchen is pretty much complete, so I thought I would show some before and after photos of what we have done so far.
Here is the outside of the house. It’s yellow, has a front porch, and a window box. It was love at first sight :)
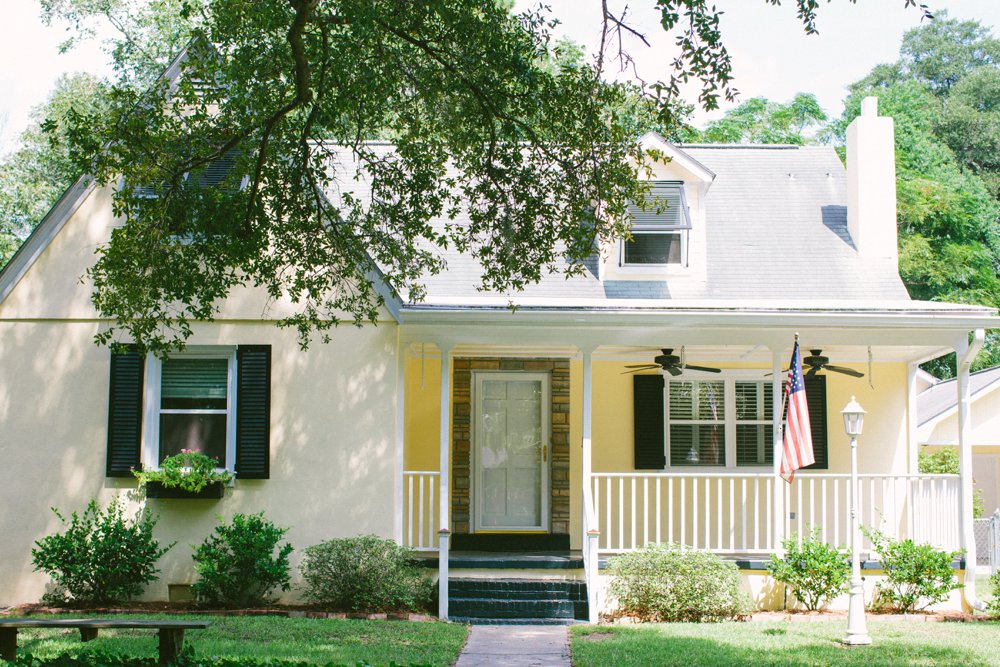 This is me trying to high five Drew, and him ignoring me.
This is me trying to high five Drew, and him ignoring me. 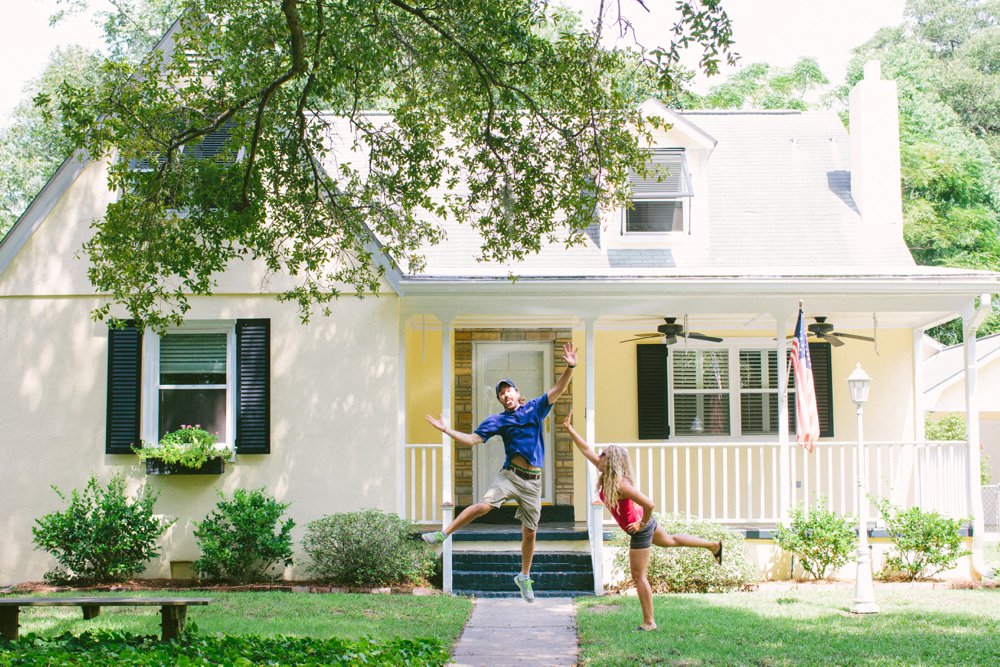 Here’s our living room, which isn’t done quite yet. But I put it on here because the wall that separated the living room and the kitchen is now GONE! We bought the house knowing that we wanted to take the wall down, but it ended up being a much bigger project than we thought. Isn’t that how it always goes with home reno though?? It ended up being load bearing, so piers had to be put under the house and a new beam on the ceiling. But it was SO worth it! We also had to put down new floors in the kitchen.
Here’s our living room, which isn’t done quite yet. But I put it on here because the wall that separated the living room and the kitchen is now GONE! We bought the house knowing that we wanted to take the wall down, but it ended up being a much bigger project than we thought. Isn’t that how it always goes with home reno though?? It ended up being load bearing, so piers had to be put under the house and a new beam on the ceiling. But it was SO worth it! We also had to put down new floors in the kitchen.
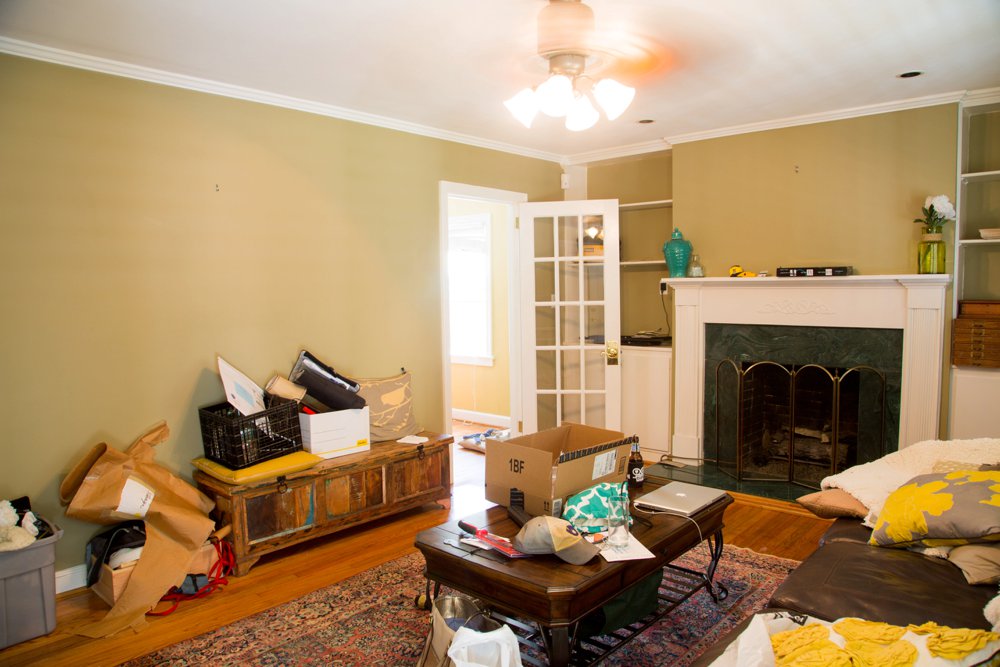
Before: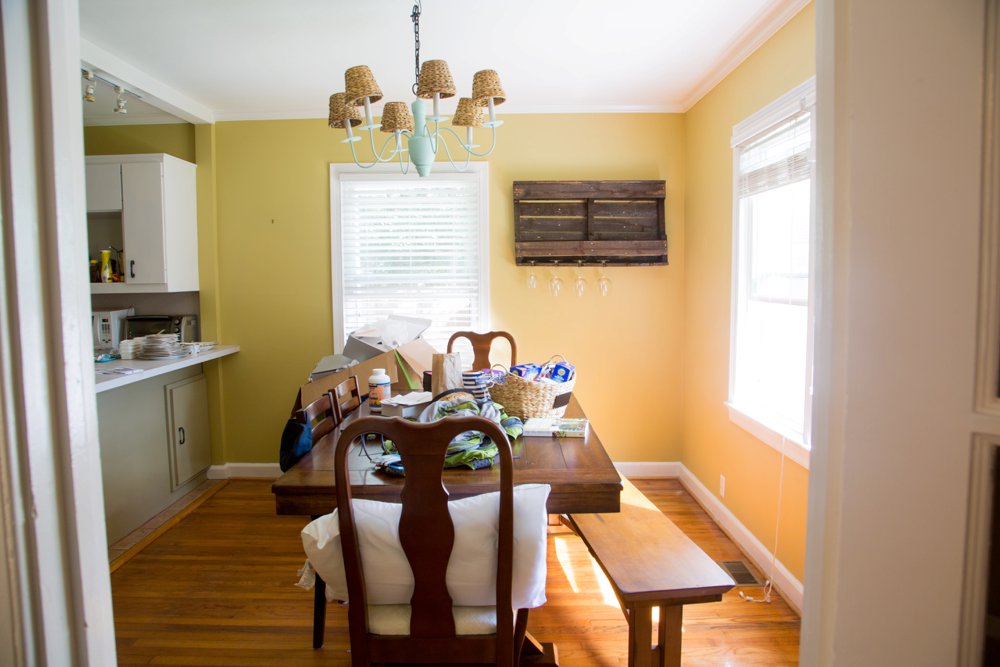
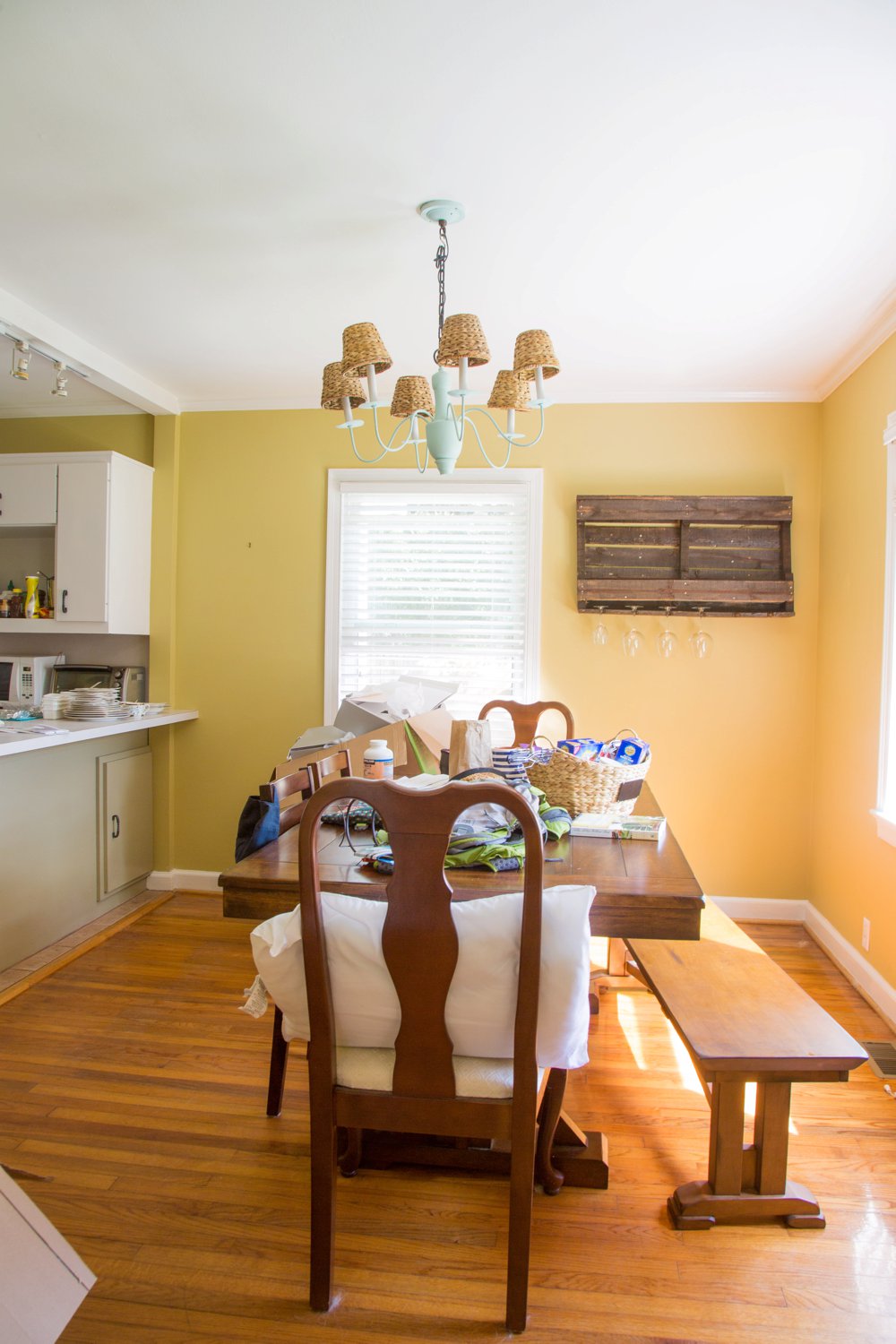 As you can see on the left hand side, there were three huge floor to ceiling cabinets. They were really nice for storage, but made me feel so claustrophobic when I was in the kitchen.
As you can see on the left hand side, there were three huge floor to ceiling cabinets. They were really nice for storage, but made me feel so claustrophobic when I was in the kitchen.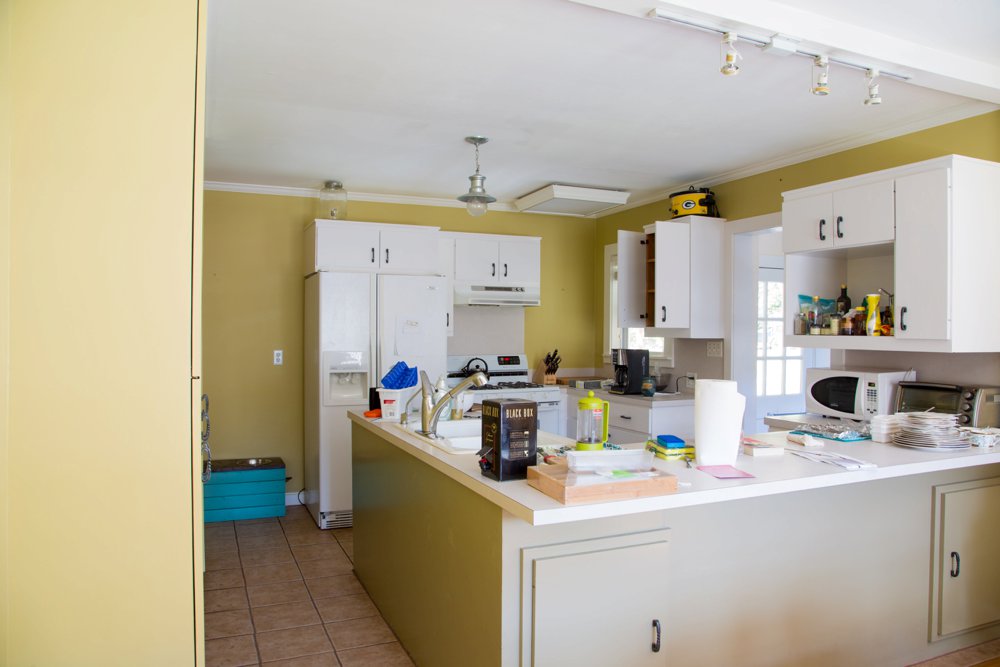
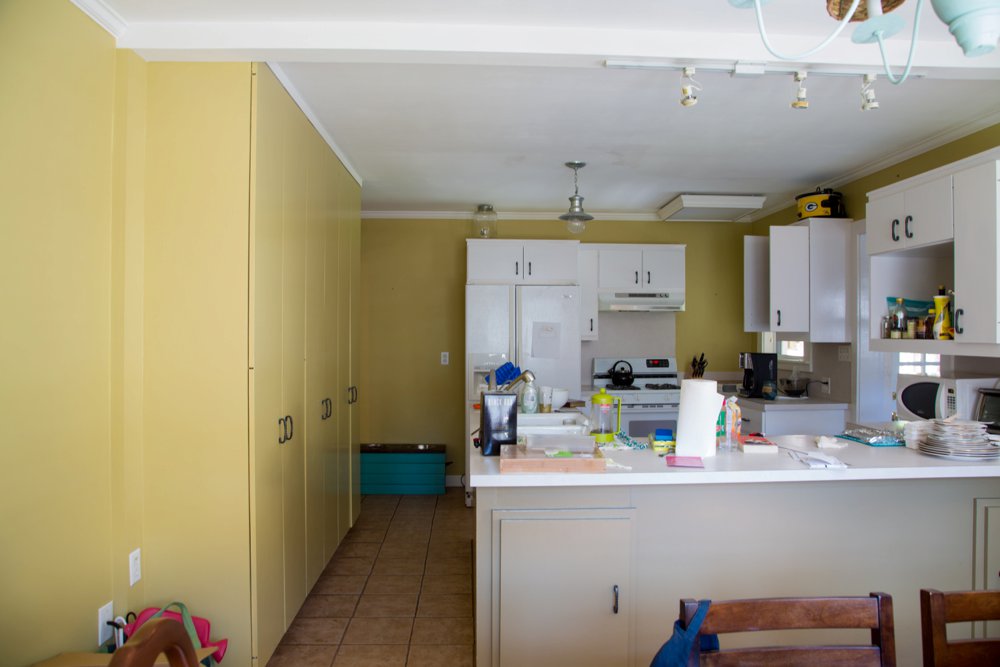
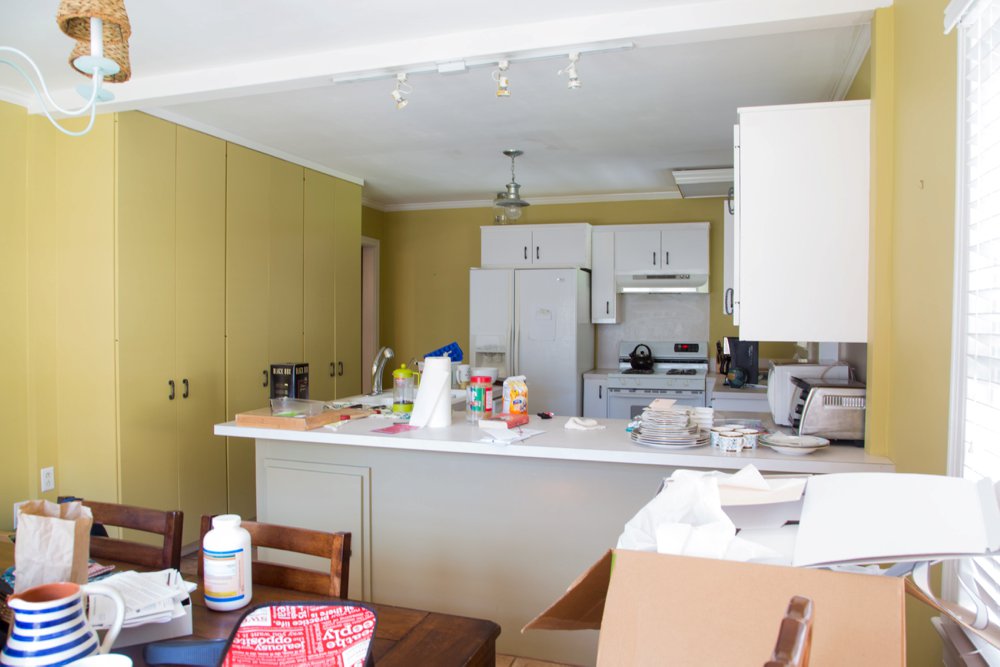 This is the second entrance to the kitchen. The wall from the living room went all the way across to a hallway, and there was another entrance on the other side.
This is the second entrance to the kitchen. The wall from the living room went all the way across to a hallway, and there was another entrance on the other side.
After:
We painted a much more muted yellow. I knew I didn’t like the dark mustardy yellow it was before, but it took FOREVER to pick out a paint color. We liked the green in the living room, and with the wall gone, we knew the kitchen color had to go well with the living room color. I had about 30 paint swatches, and 10 different colors painted on the wall at one point. Thankfully, some of my girlfriends were over one day and had an intervention for me :) They picked this color, called Down Comforter, and said, “This is it! Now PAINT!” Thank goodness for friends :)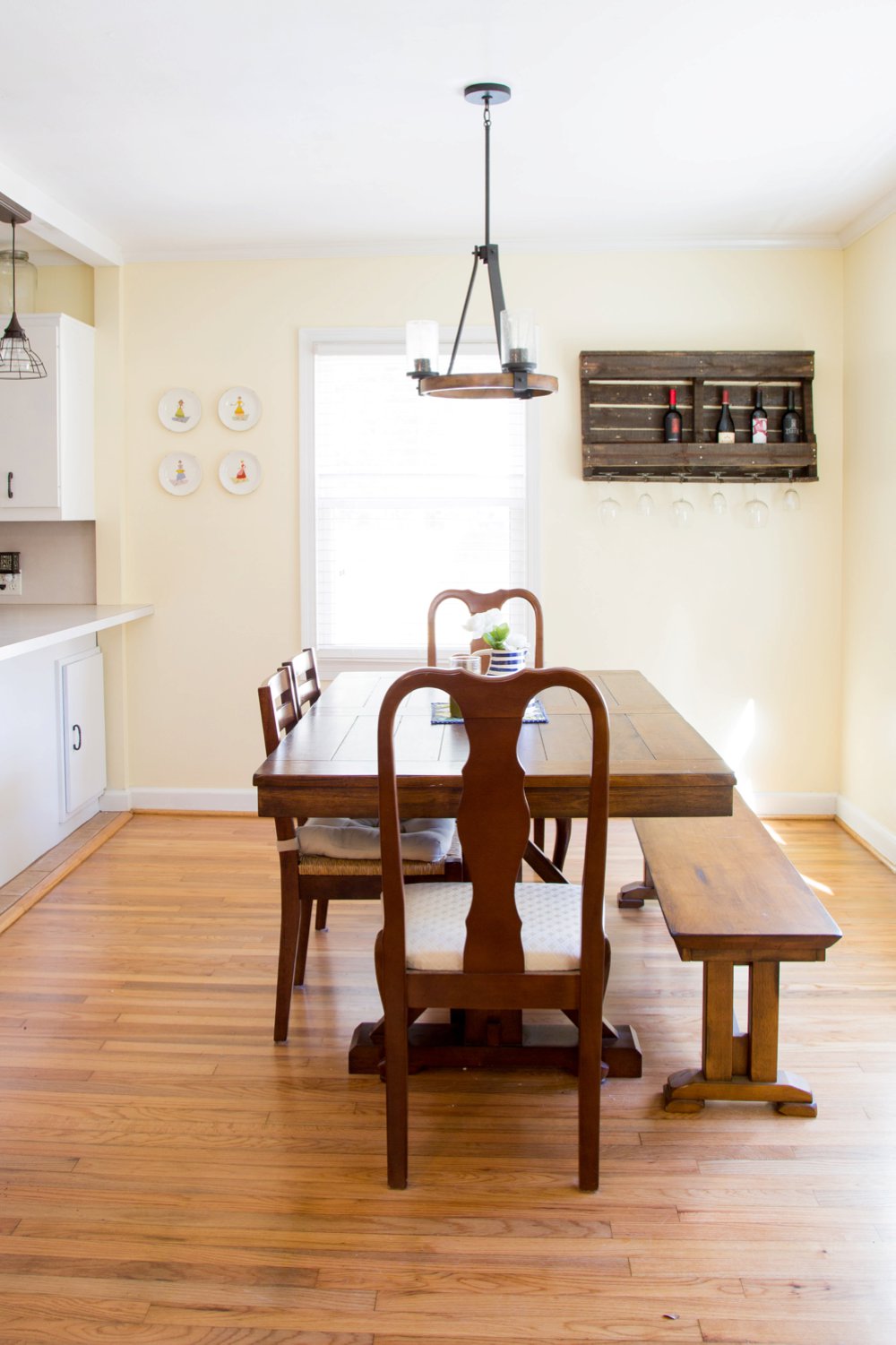 As you can see, the wall is now gone! Before, there was only a doorway here so you could just see the table from where this photo was taken. We also replaced the light fixtures. Both of the ones you see here are from Lowe’s. I don’t remember a time when weekends weren’t spent walking around Lowe’s…
As you can see, the wall is now gone! Before, there was only a doorway here so you could just see the table from where this photo was taken. We also replaced the light fixtures. Both of the ones you see here are from Lowe’s. I don’t remember a time when weekends weren’t spent walking around Lowe’s…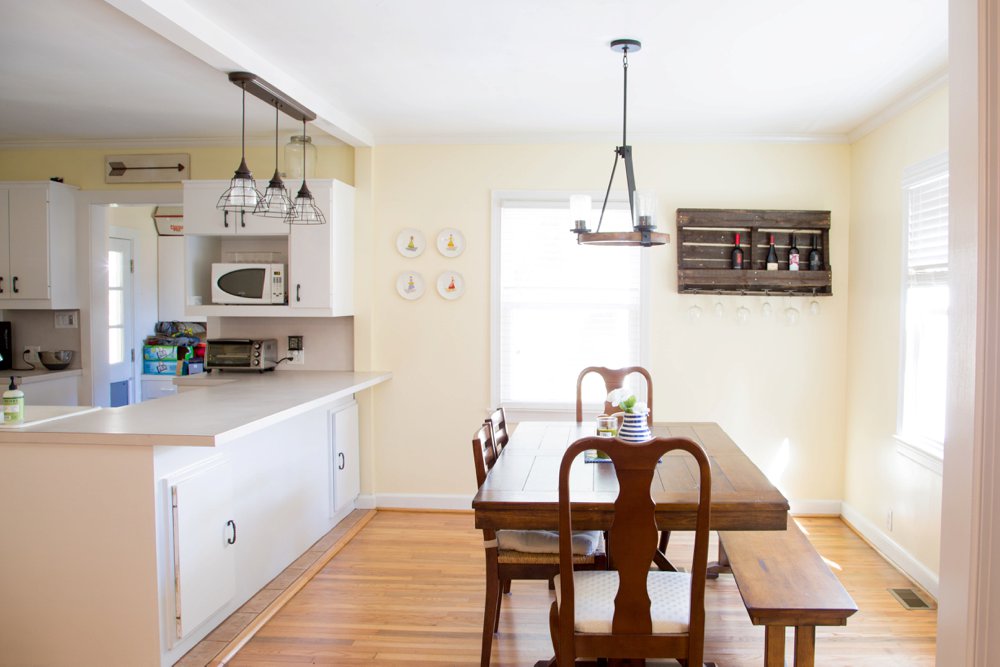 New stainless steel appliances! We also painted the island white. Sooo much cleaner! We want to replace the counters and put in a backsplash, but that’s pretty far down the reno list at the moment :)
New stainless steel appliances! We also painted the island white. Sooo much cleaner! We want to replace the counters and put in a backsplash, but that’s pretty far down the reno list at the moment :)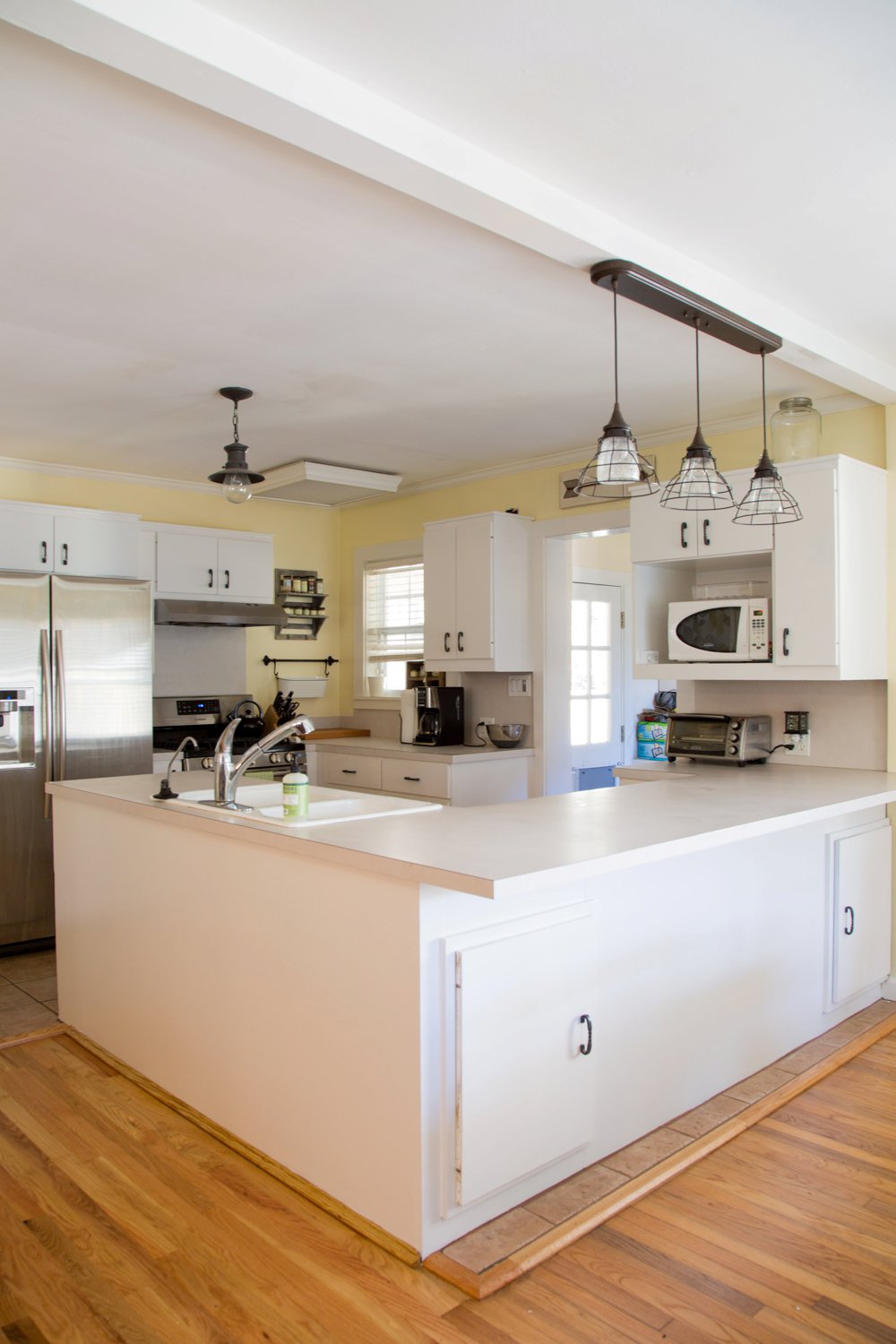 When we took out the wall, we also took out those three big cabinets. The tile used to go all the way to the end of the island, but we decided it would look better to have hardwood that matched the living room. We had Bruza Construction tear down the wall for us, and they did such an amazing job! And I’m so impressed every time I walk into the kitchen and see how seamlessly the floors fit together.
When we took out the wall, we also took out those three big cabinets. The tile used to go all the way to the end of the island, but we decided it would look better to have hardwood that matched the living room. We had Bruza Construction tear down the wall for us, and they did such an amazing job! And I’m so impressed every time I walk into the kitchen and see how seamlessly the floors fit together.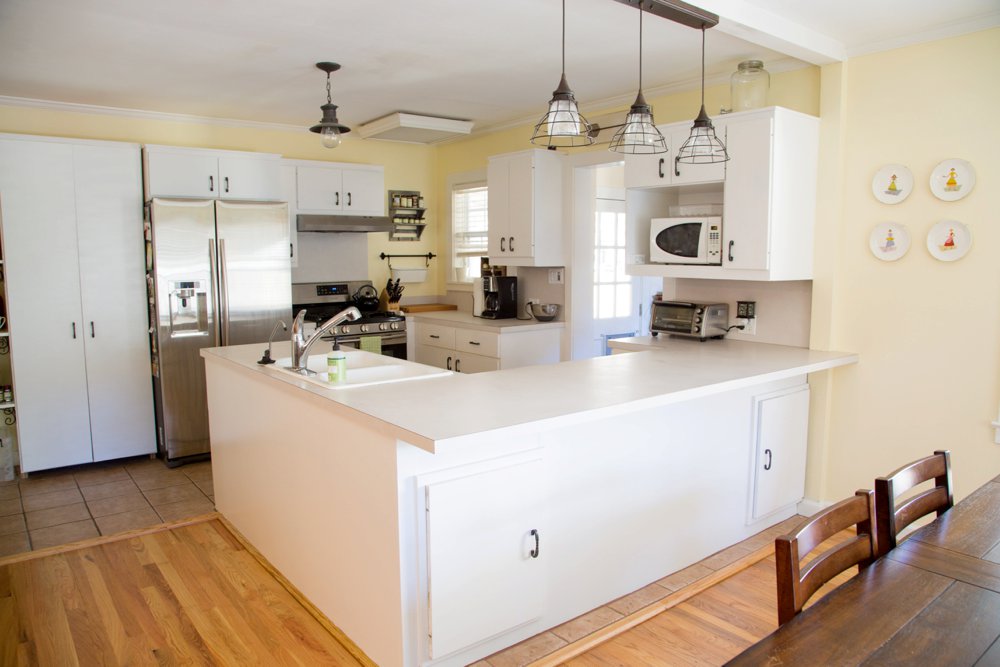
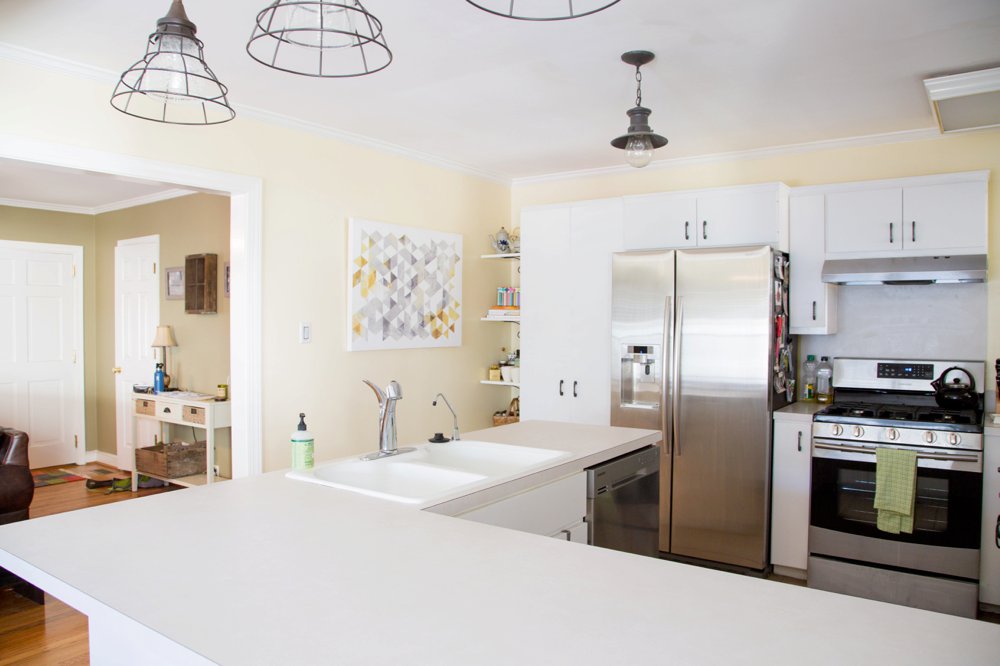 Seriously, taking down that wall was the best decision ever. It opens up the kitchen and living room so much, and makes it so much lighter!
Seriously, taking down that wall was the best decision ever. It opens up the kitchen and living room so much, and makes it so much lighter!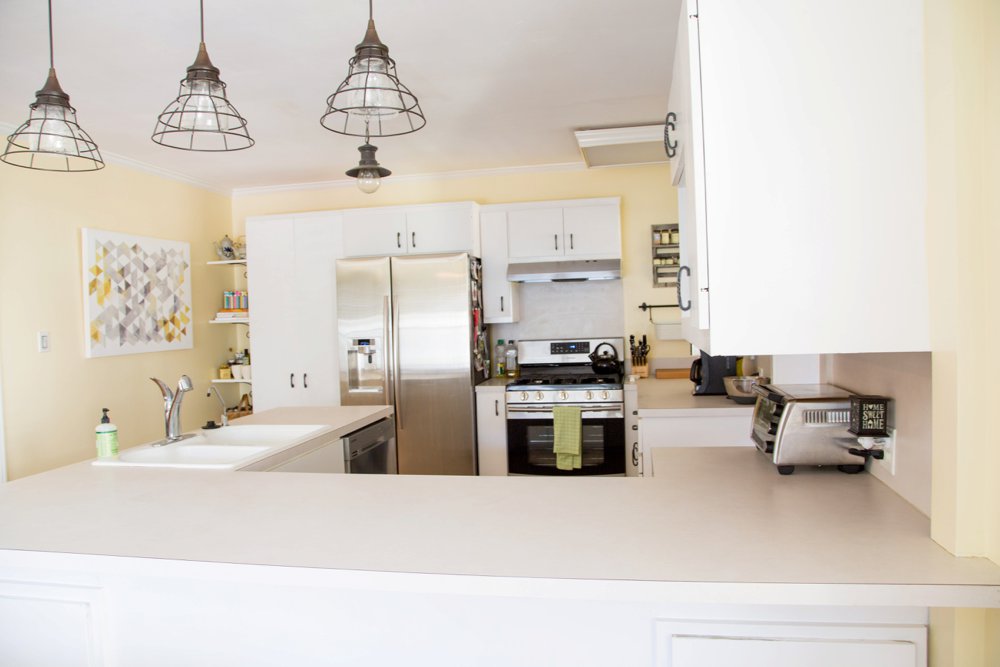
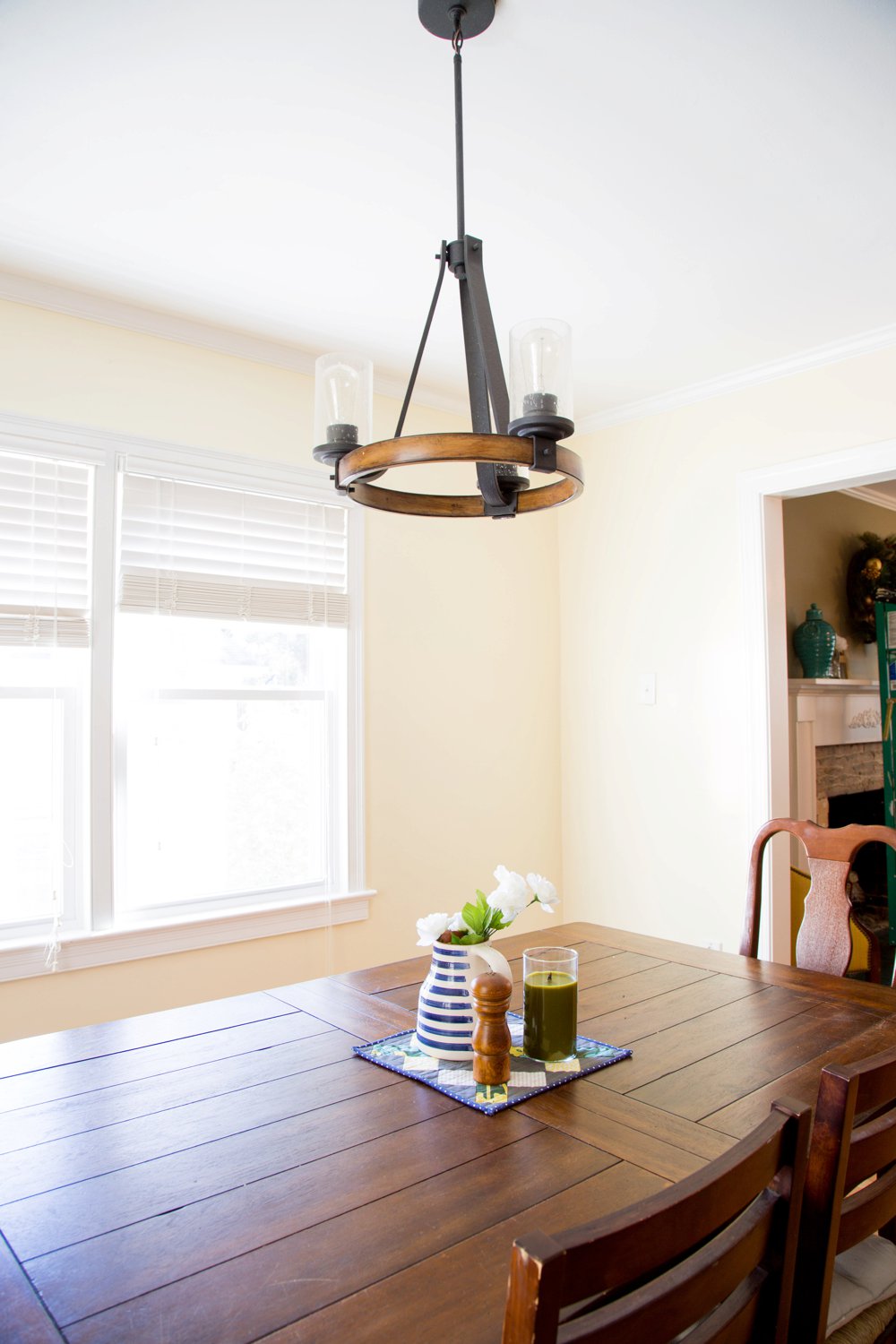 Drew is my handyman (thank goodness, because I’m hopeless when it comes to any kind of home improvement project). The white cabinet you see here used to be one of the ceiling height yellow cabinets. He shaved down the top of it so it was the same height as the other cabinets, and reinstalled the doors. Then he made these adorable floating shelves for my cookbooks and my grandma’s teapots :)
Drew is my handyman (thank goodness, because I’m hopeless when it comes to any kind of home improvement project). The white cabinet you see here used to be one of the ceiling height yellow cabinets. He shaved down the top of it so it was the same height as the other cabinets, and reinstalled the doors. Then he made these adorable floating shelves for my cookbooks and my grandma’s teapots :)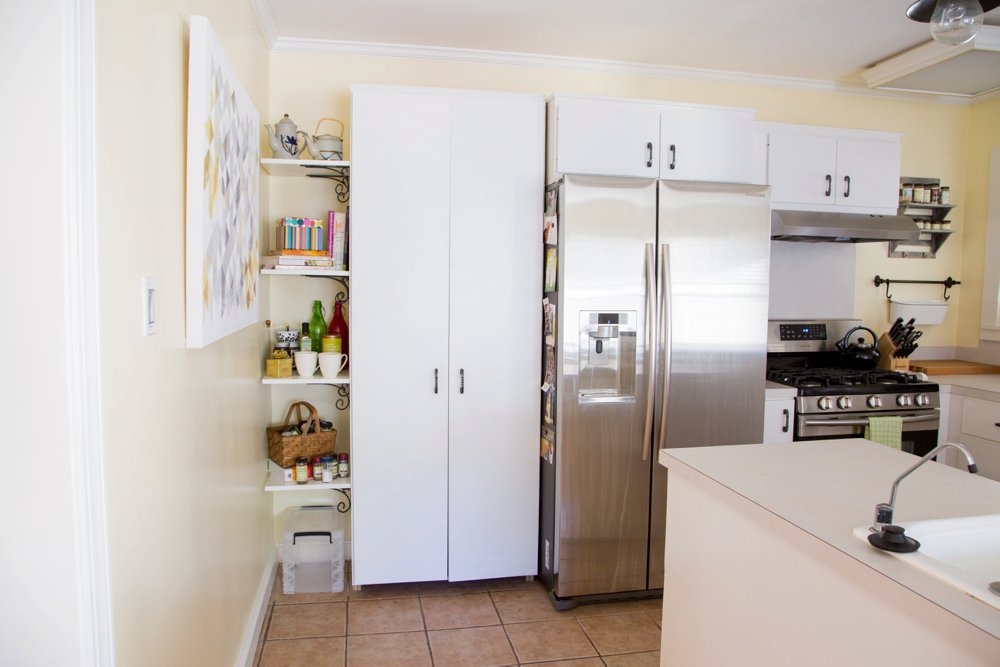
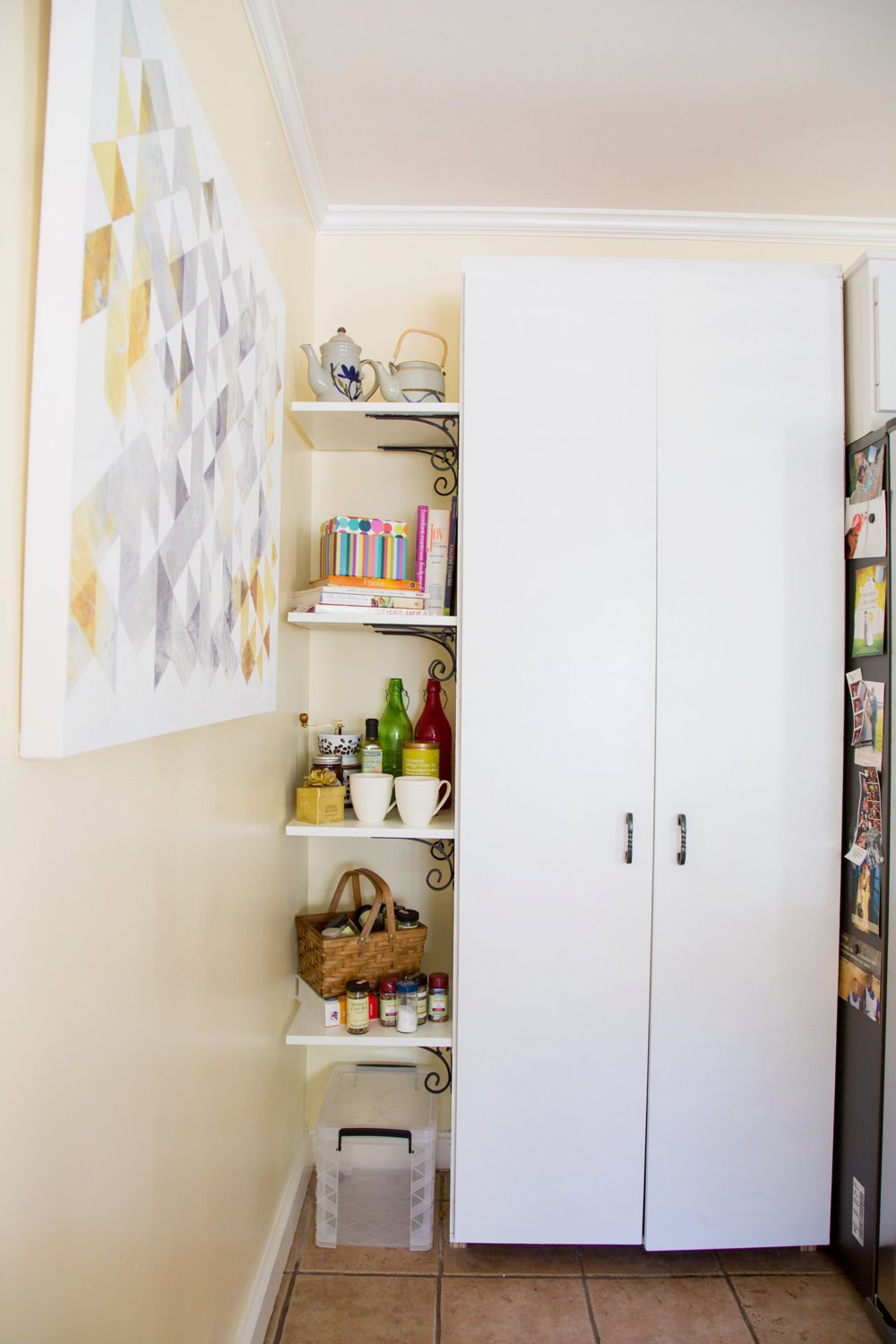 I got this artwork at World Market. Drew wasn’t so sure about it, but I think it matches so well with the rest of the kitchen! Thoughts??
I got this artwork at World Market. Drew wasn’t so sure about it, but I think it matches so well with the rest of the kitchen! Thoughts??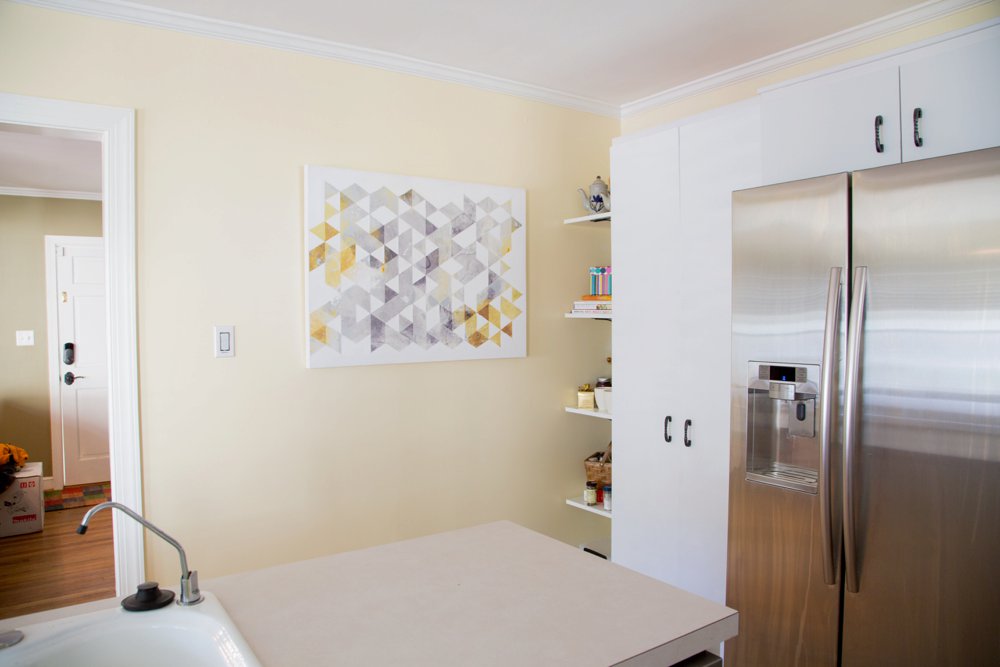 Ignore the messy living room…it’s still a work in progress! As you can see, we (Drew) ripped off the tile from the fireplace. We really love the brick underneath, but have to figure out a way to get all the glue off. We’re thinking we could either leave it brick, or maybe even paint the brick white.
Ignore the messy living room…it’s still a work in progress! As you can see, we (Drew) ripped off the tile from the fireplace. We really love the brick underneath, but have to figure out a way to get all the glue off. We’re thinking we could either leave it brick, or maybe even paint the brick white.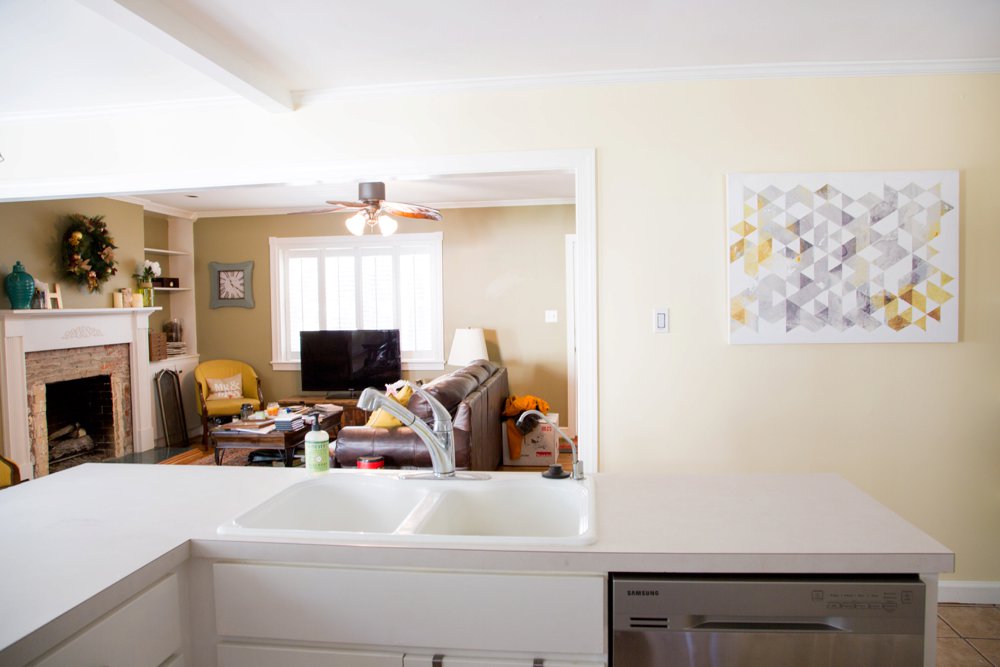
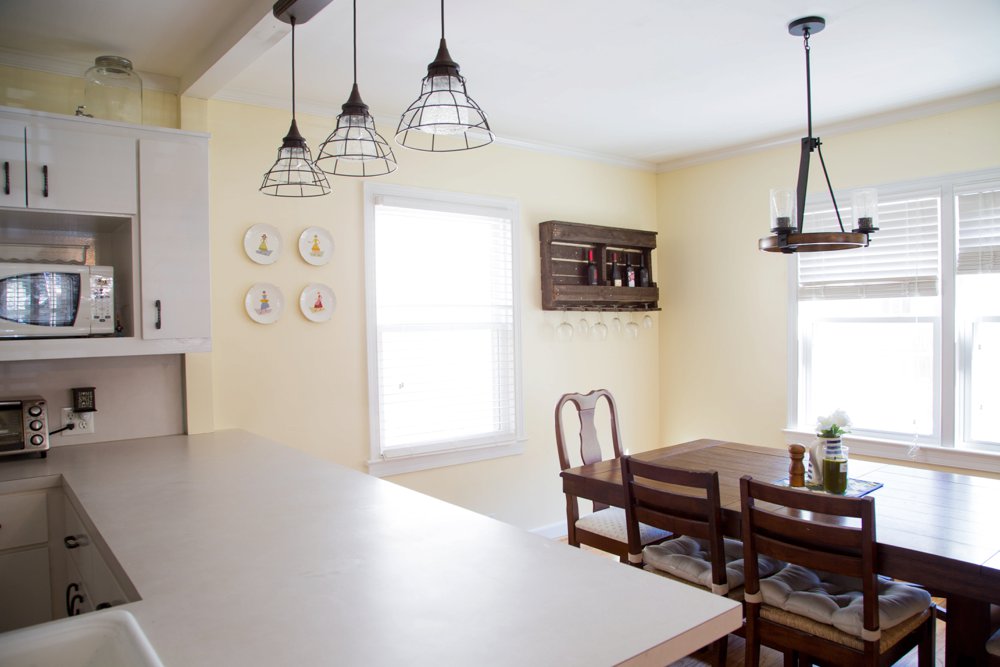
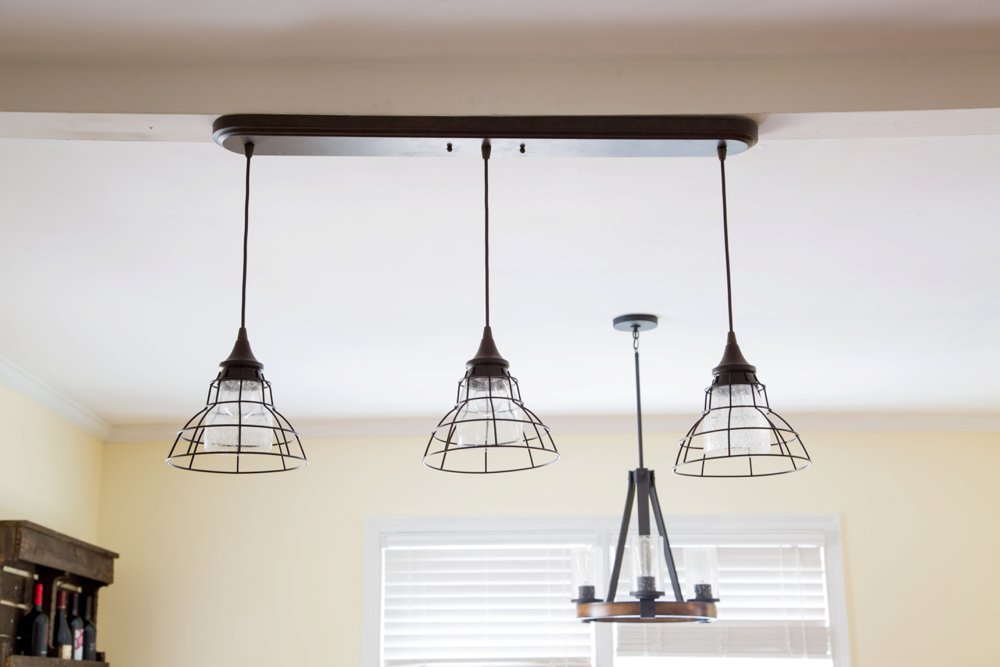 More of Drew’s handiwork.
More of Drew’s handiwork.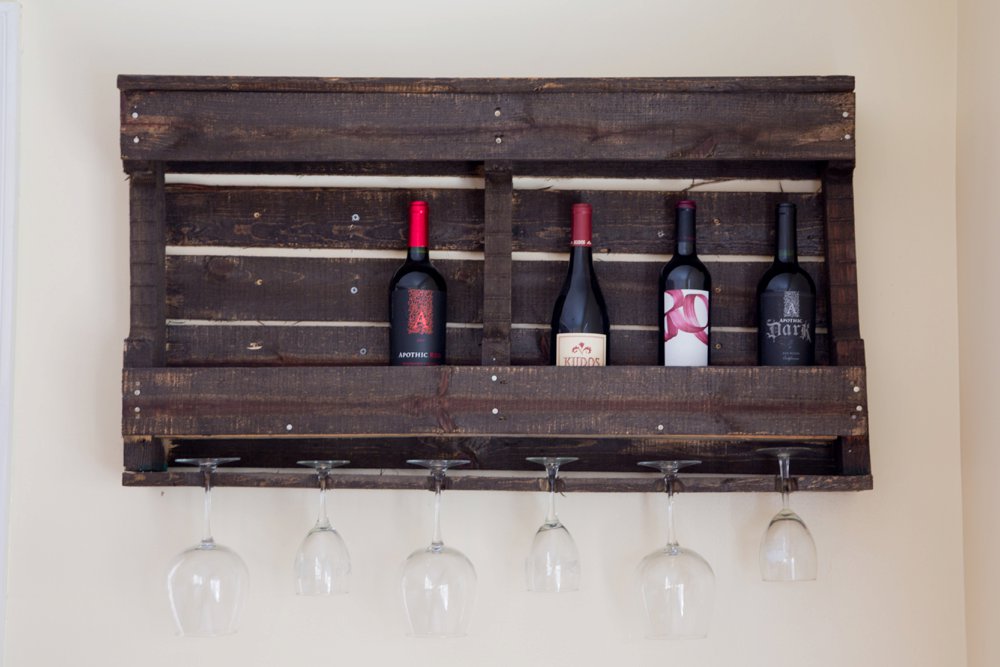 The spice rack was a housewarming gift from my brother :) The hanging pot below is from Ikea. I need some pretty plants (or maybe an herb garden!) to plant there, but I do NOT have a green thumb at all. I need to find some easy-to-maintain herbs :)
The spice rack was a housewarming gift from my brother :) The hanging pot below is from Ikea. I need some pretty plants (or maybe an herb garden!) to plant there, but I do NOT have a green thumb at all. I need to find some easy-to-maintain herbs :)
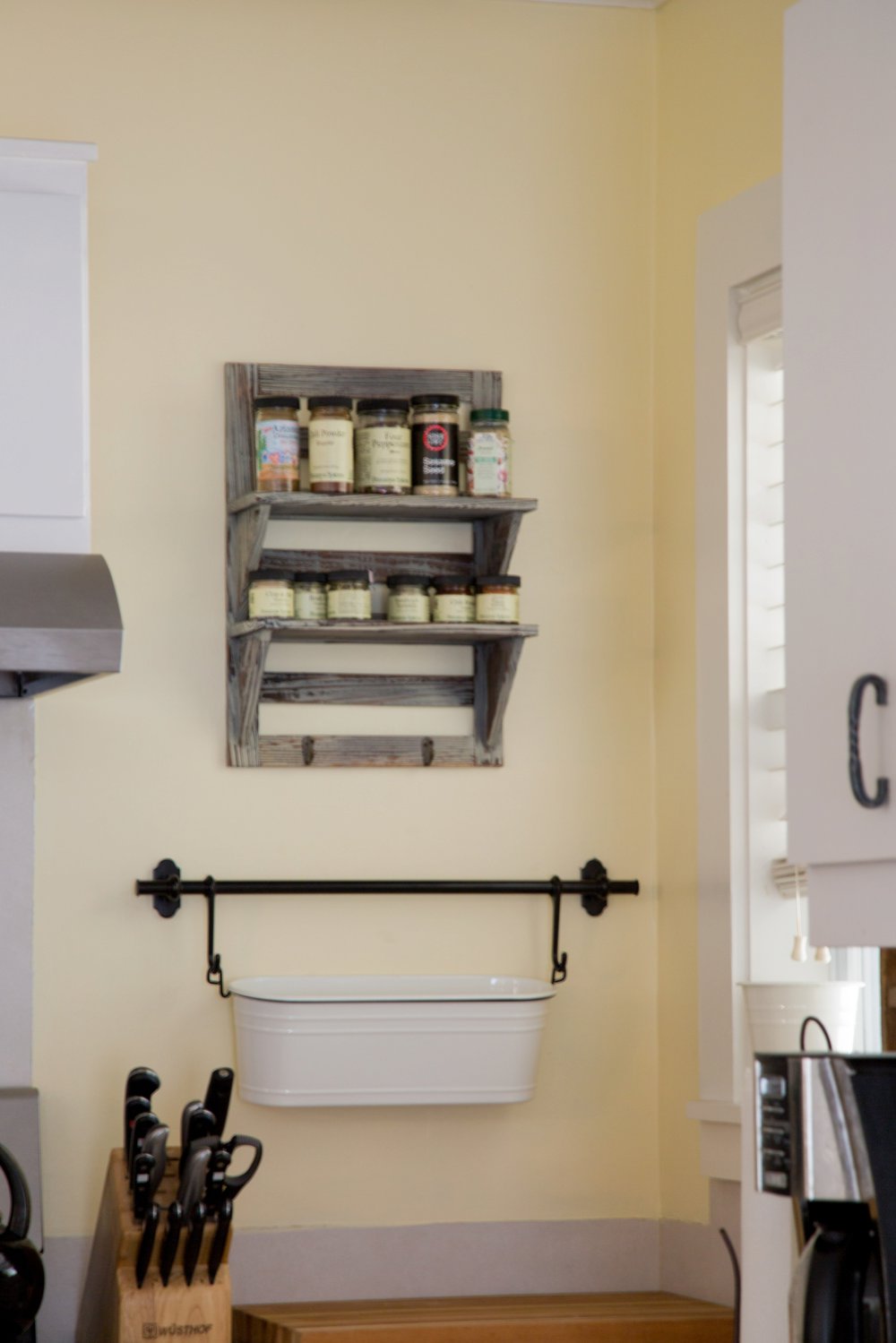 So that’s our kitchen renovation! Let me know what you think :) Hopefully the rest of the house will be done before my spring wedding season kicks in, because otherwise it might have to wait until next winter. That’s some good motivation to get me going!
So that’s our kitchen renovation! Let me know what you think :) Hopefully the rest of the house will be done before my spring wedding season kicks in, because otherwise it might have to wait until next winter. That’s some good motivation to get me going!
Leave a Reply Cancel reply
This site uses Akismet to reduce spam. Learn how your comment data is processed.
Charleston Wedding Photographer
Available for Travel Worldwide
Your house is so cute! And the kitchen looks AMAZING.
Ahh thank you Taryn!! It was quite a process with the kitchen so that’s good to hear! :)
Looks fantastic!!! Great job!!
Taylor, it looks fantastic! I really like the artwork on the wall in the kitchen; tying in the yellow and silver. Great job, Chip and Joanna ;)
Ahh! I love Chip and Joanna. Who doesn’t though? :) Miss you!
So cute!! Im obsessed sith the light above the kitchen table! Where did you get it?!
Yes, I love that light too! It’s from Lowe’s! It’s called the Kichler Lighting Barrington. We got all the lights at Lowe’s and we’re really happy how they all complement each other. They had a bunch that looked like this one. Some had 5 bulbs, and there was another cool one that was 3 or 5 bulbs in a straight line instead of circular. http://www.lowes.com/pd_616009-2120-34687_1z0y296__?productId=50356068&pl=1
Looks beautiful!
Thank you! And you got to see the before in person :)
Awesome work Taylor and Drew! Very proud of you both. Your house looks amazing and can’t wait to see it for real next month! Hooray for you both! Love you both!
Yay, so soon! Can’t wait :)